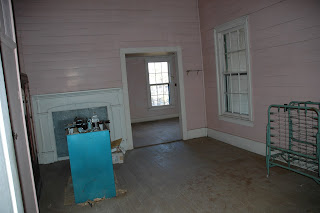
After being used as storage for the past 30-some years, the first thing we did was clean house. We set aside some items to use in the house after the remodel. We donated some things that could be used by others, and recycled everything else that we could. The remaining 4.33 tons went into the containers shown below.

But not before Joe played in and around the dumpster. (Hey kids, don't try this at home. Playing in dumpsters is not safe!)

Our front porch. Yes, that is a tin roof! And if you squint, you can see the rooster weather vane in the center of the roof.

Here is a shot of the front porch with the latest addition from the early 1950's.

The "L" shaped porch faces the driveway and the road.

Here is our screened in porch off of the kitchen. Luckily the house came with a bunch of great rocking chairs to furnish all of the porches!

Let's continue the tour inside. Come on in!
Entering from the front porch is the foyer. This is part of the original house with eleven foot ceilings and original wood floors. In this photo you can see the front door with the windows around it.

Through the door on the right (above) is a large room that will be our family room. Also part of the original house, it has the tall ceilings and wood floors. We love all the windows!

The family room has a fireplace with an old oil heater. There is also a floor to ceiling closet. Even with a 6-foot ladder, I can't reach the top shelves to clean it out. This room was once a huge bedroom.

Across the foyer are the bedrooms. The first has a fireplace and will be our room. The final part of the original house, the first bedroom has the 11-foot ceilings and wood floors. Beyond it is a second bedroom. From the outside, the second bedroom is the small 1950's addition next to the front porch.

Next to the bedrooms (off of the foyer) is the loooong bathroom.

The parlor is at the opposite end of the foyer from the front door and bordered by the "L" shaped porch. This room has a great fireplace and a built in bookcase.

Next to the parlor is large dining room. Behind the big heater is a bricked in fireplace and a built-in china cabinet.

Through the next door (above left) is the kitchen.

We are hoping to reuse the kitchen sink. We really like the built-in drain boards on either side of the sink.

And finally the screened in porch that is off of the kitchen.

Thank you for taking the tour! See you soon.

3 comments:
Wow. What a great place. Looks like you guys will be busy for a while. Thanks for sharing the pics!
these are great photos! my favorite is joe jumping in the dumpster! i am so impressed with all the work you have done :) yikes...4.33 tons! go team!
Great work.
Post a Comment